Hey everyone! I’m back with a quick update on our progress with Ben’s Industrial Masculine Office. If you remember, I previously shared my inspiration and ideas for an industrial masculine office in this post. Since then, we have gotten a few things done in the space that I wanted to share with you today.
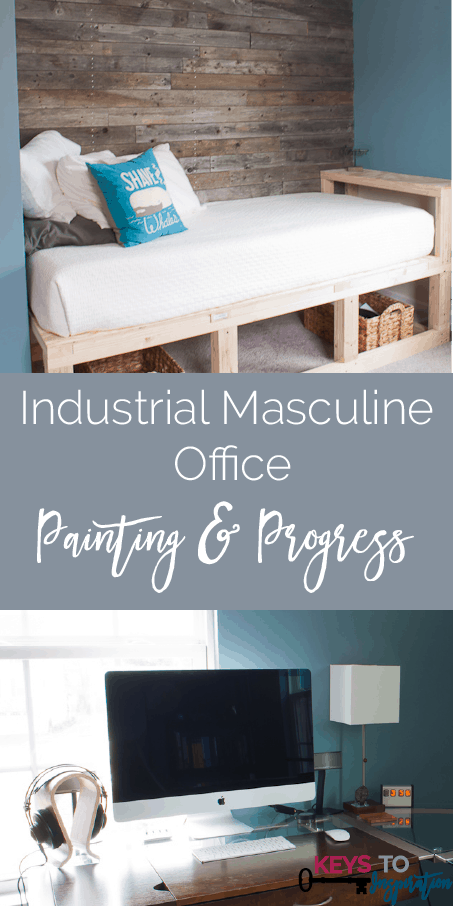
This post contains affiliate links. For more information, see my disclosures here.
The first thing that we did with the space after creating the pallet wall was to pick a paint color and paint the walls and the ceiling. We painted the ceilings white to match the rest of the updated ceilings in the house and that instantly made the room feel taller. Then, to choose the wall color, we bought two samples and tested out the colors near the pallet wall. We wanted whatever color we chose to compliment the wood tones and create the right feeling for the space. These were the samples that we tried.
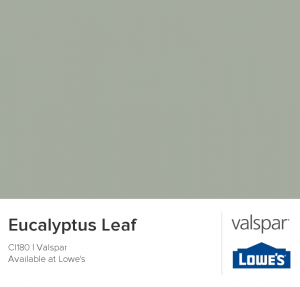
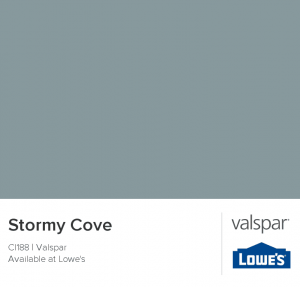
Each color brought out different tones in the pallet wall and once we were able to see them on the wall, it made our decision a lot easier. We eventually decided on “Stormy Cove” because it brought out the grays in the pallet wood. “Eucalyptus Leaf” brought out the brown tones in the wood, which wasn’t exactly what we were going for in this room. Once the yellow walls were gone, the room felt completely different. It was really starting to transform into that calming, relaxing office space that Ben was looking for.
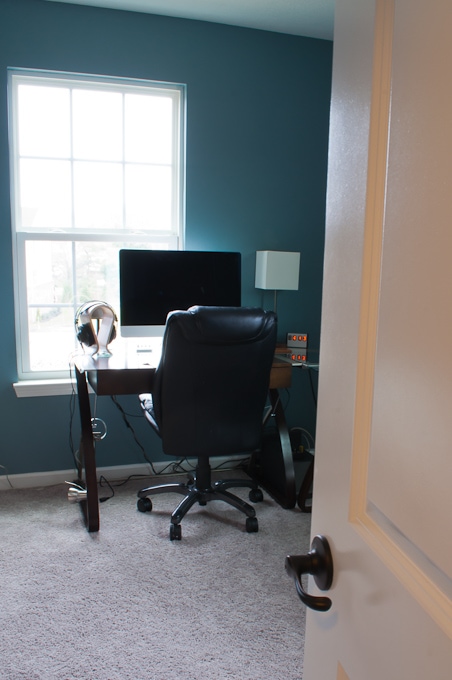
The next step was to move all of Ben’s existing office furniture into the room. The main pieces that Ben had from our apartment were the glass desk and the bookshelf. The glass desk fit perfectly in the corner and has tons of room so that Ben has a place for his computer and also some space to spread out.

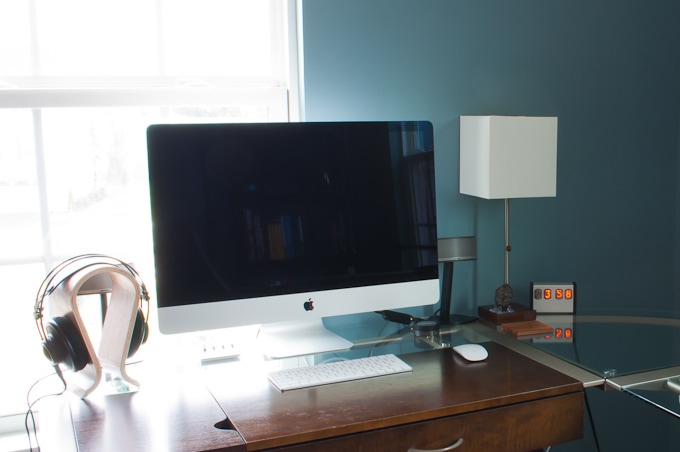
Ben’s style is minimal, so he likes to keep the surfaces clutter free. On the desk he keeps some personal items and things of importance. He also has a desk lamp since we don’t have an overhead light in here yet.
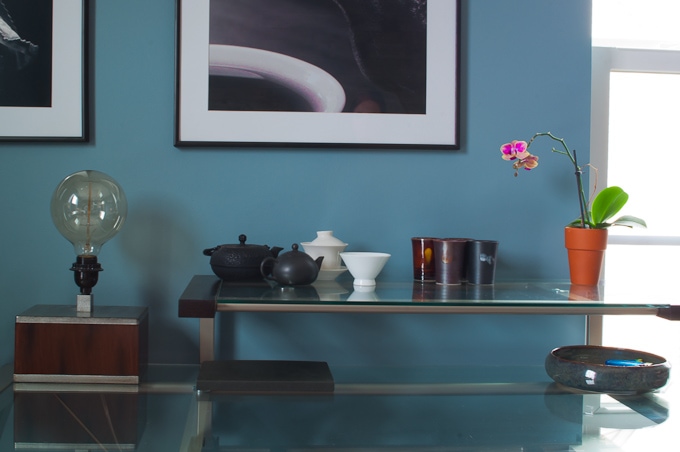
Actually, he technically has two desk lamps, but one of the lamps is purely decorative, and I love how it looks in the space.
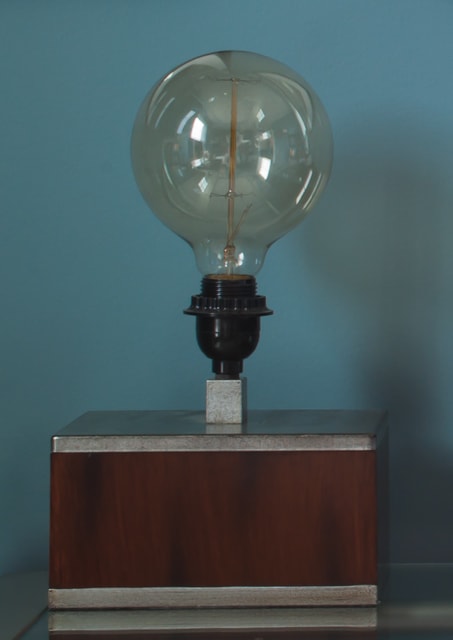
When I was shopping at HomeGoods, I found this really cool Edison bulb and thought that it fit the industrial vibe of Ben’s office perfectly. I’ve seen some really unique Edison bulb lamps on Etsy but they were always pretty expensive for just a light bulb and a lamp base. I knew I could create one on my own. I eventually found a lamp base at Target on clearance. It came with a shade, but I really bought it just for the wooden base. Now we have a really unique industrial decorative light for a much cheaper price than what I could have bought on Etsy.
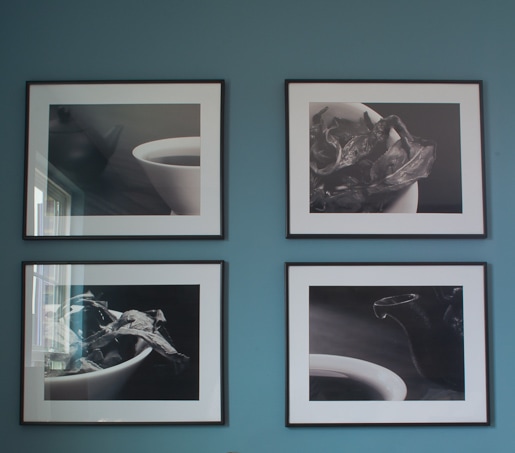
Ben loves photography, so we wanted to incorporate some of his own photos into his office space. To keep everything minimal, we printed out four tea photos in black and white. Then, we framed them using some simple black frames from Michaels (Similar Amazon). They look great grouped together and because they are black and white, they don’t clash with the blue wall color.
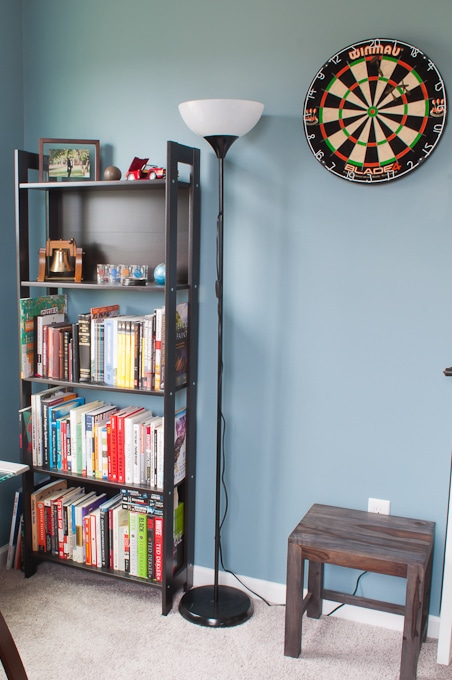
On the sidewall of the office we put up a dartboard that Ben got for Christmas. Eventually we are going to have to build a base or backdrop of some sort for this dartboard so we don’t put a bunch of holes in the wall.

I think something made out of the same pallet wood as the accent wall would look really nice and be a great dart-protector. Next to the dartboard is a floor lamp to provide some extra light and Ben’s bookshelf.

This bookshelf is more functional than it is decorative, and the bottom rungs are filled with all of Ben’s books. The upper shelves have more of Ben’s personal items and decorations. I think he does a great job of displaying meaningful things in a decorative way.
The final piece of the design for this room is the nook with the pallet wall and the daybed. So far we have constructed the frame of the daybed and bought the mattress and bedding.
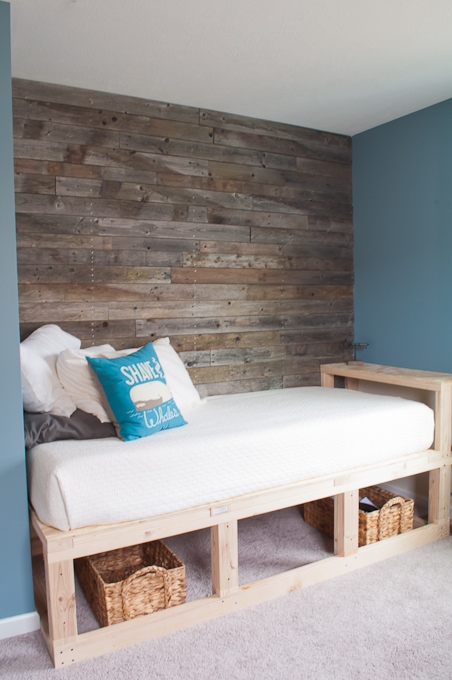
We have been busy with other projects around the house and haven’t finished the daybed just yet. The main rush to getting a frame built was needed a place for guests to stay. We have had guests visit a few times and needed a functional bed. The plan is to finish the daybed by adding white paneling and three cubbies under the bed for storage baskets. Once the daybed is finished it will really help to make this guest area of the office feel complete. Don’t worry – I will be sharing all of the details of constructing and finishing the daybed in a future blog post.
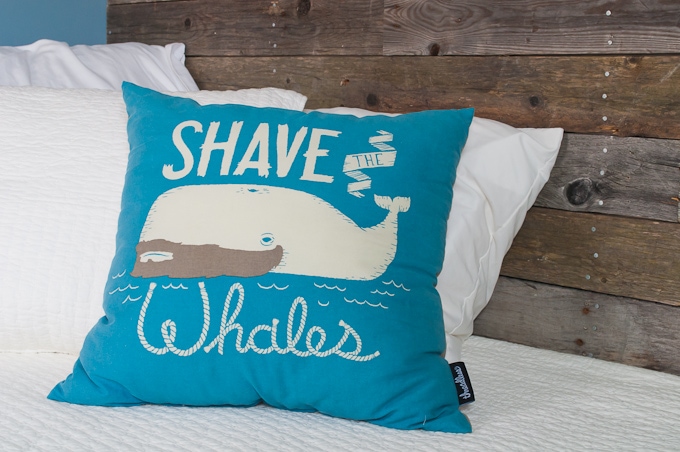
There is still a lot to be done in this space, but I think it’s coming together really well. Now that the walls are painted, it is a lot easier to make décor decisions and image how things will look in the space.
Ben already loves his office and it’s not even finished yet! I think we are off to a great start!
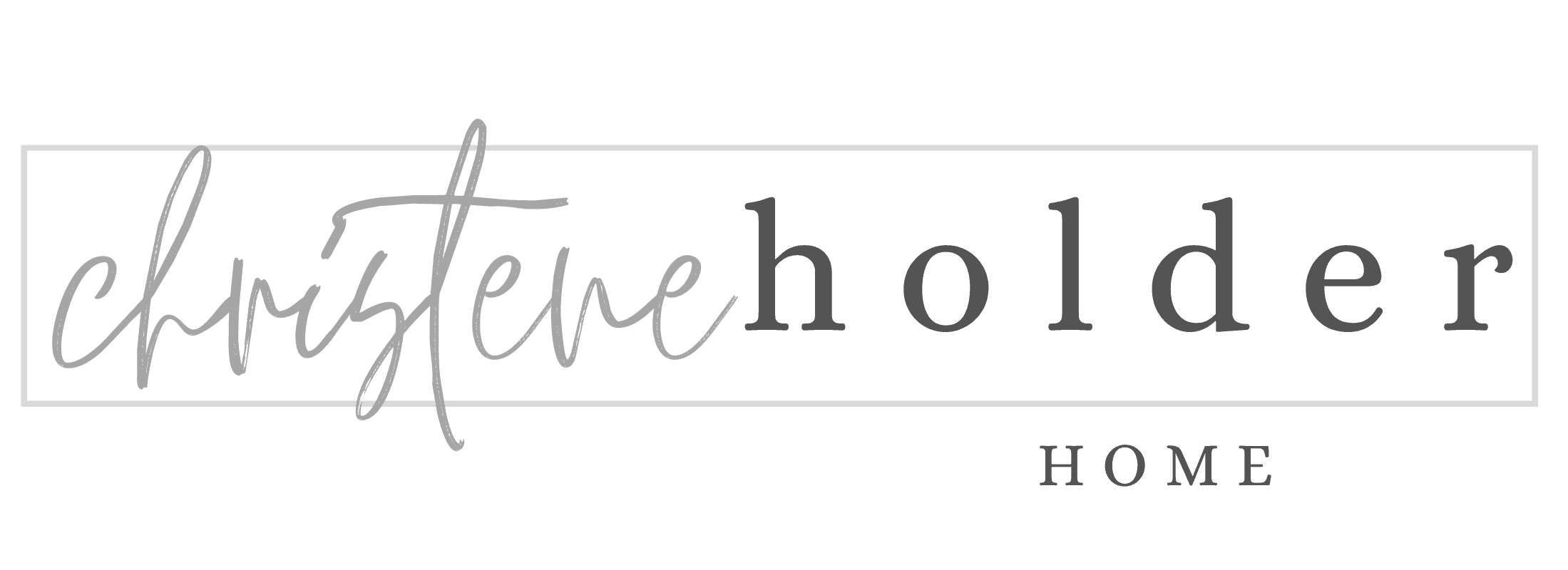




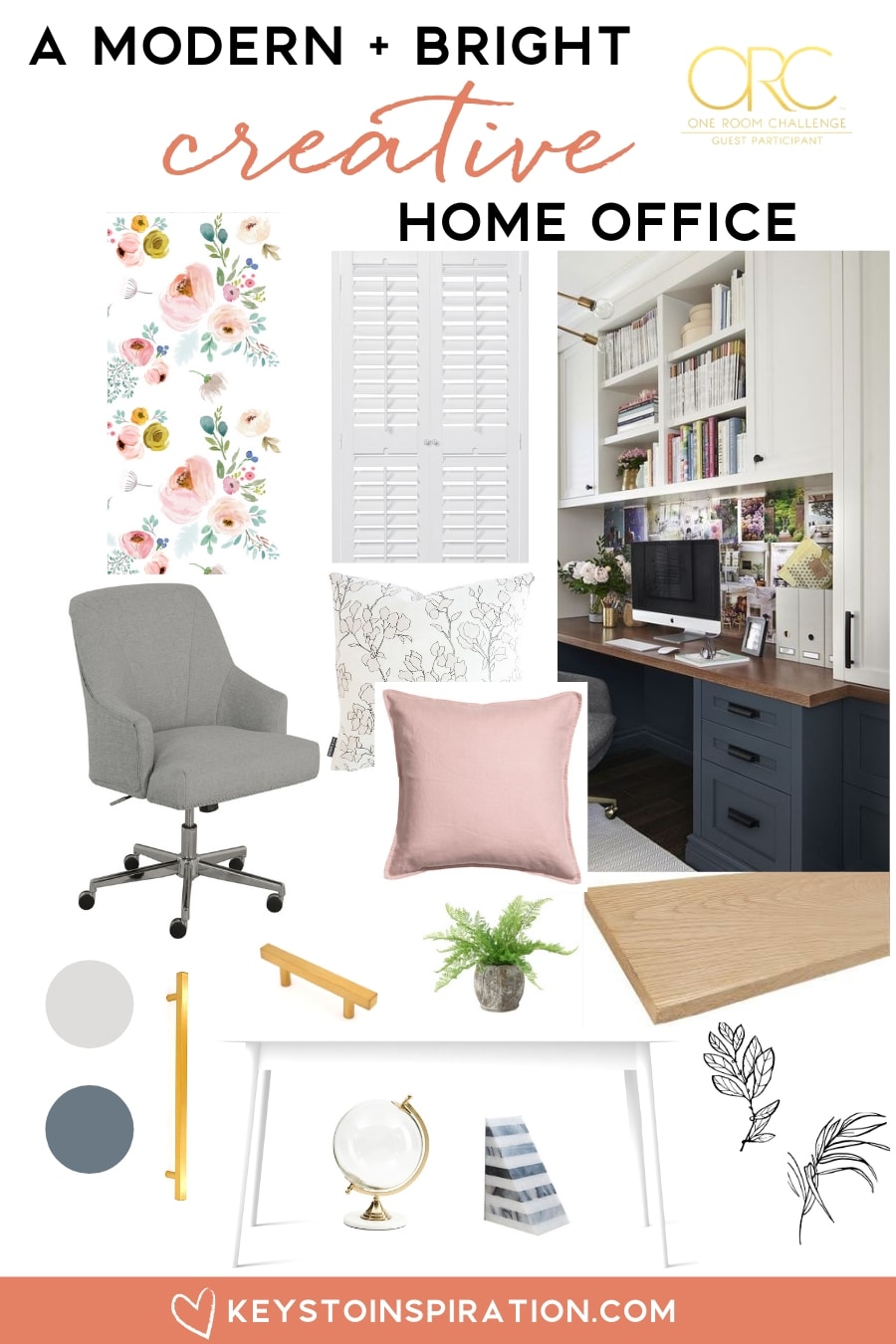
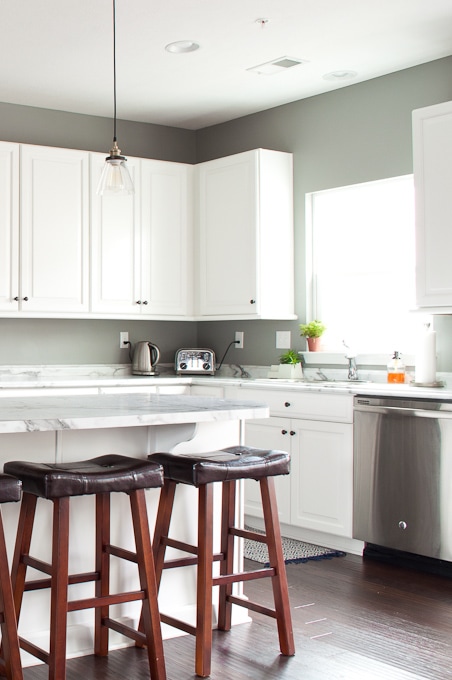
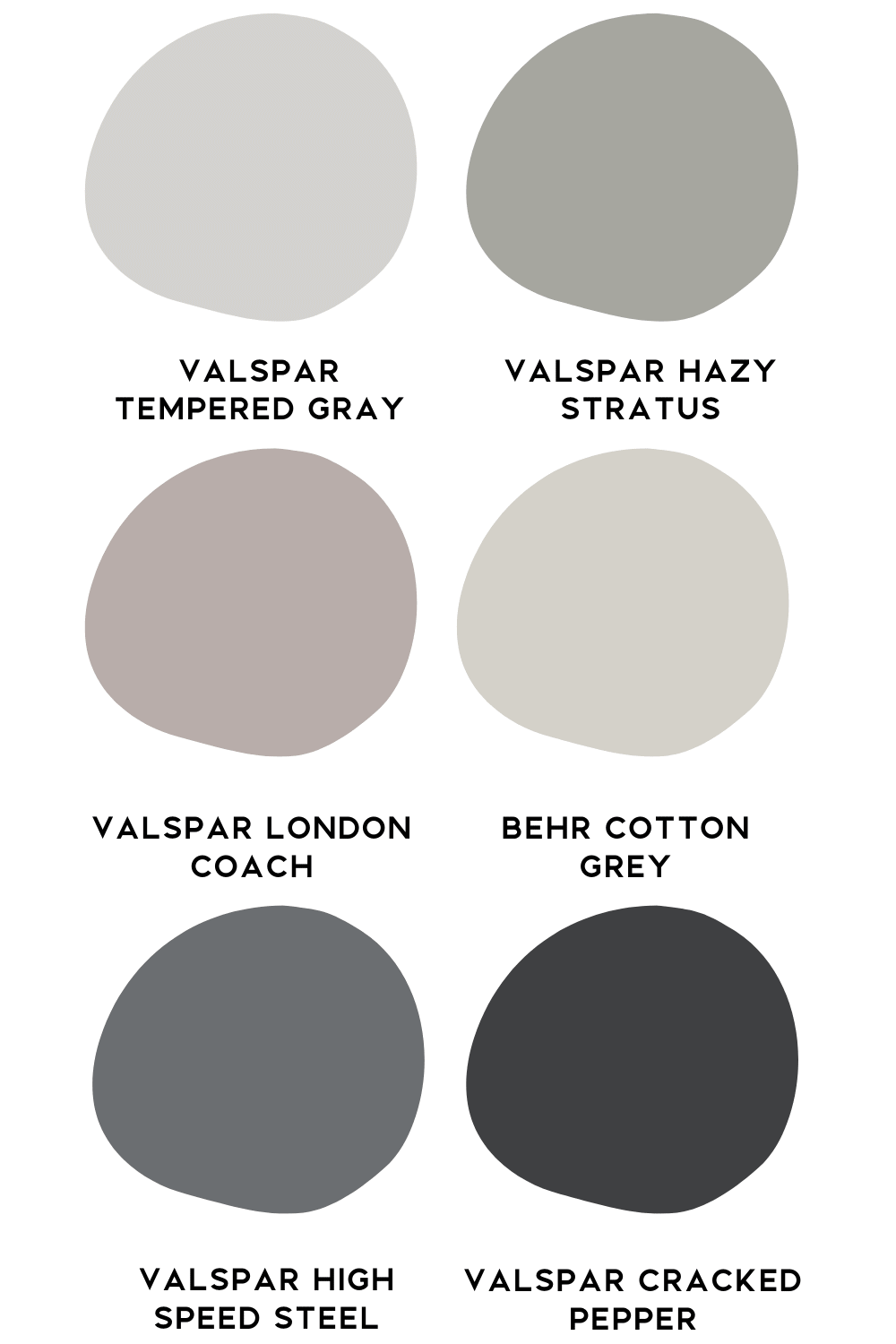
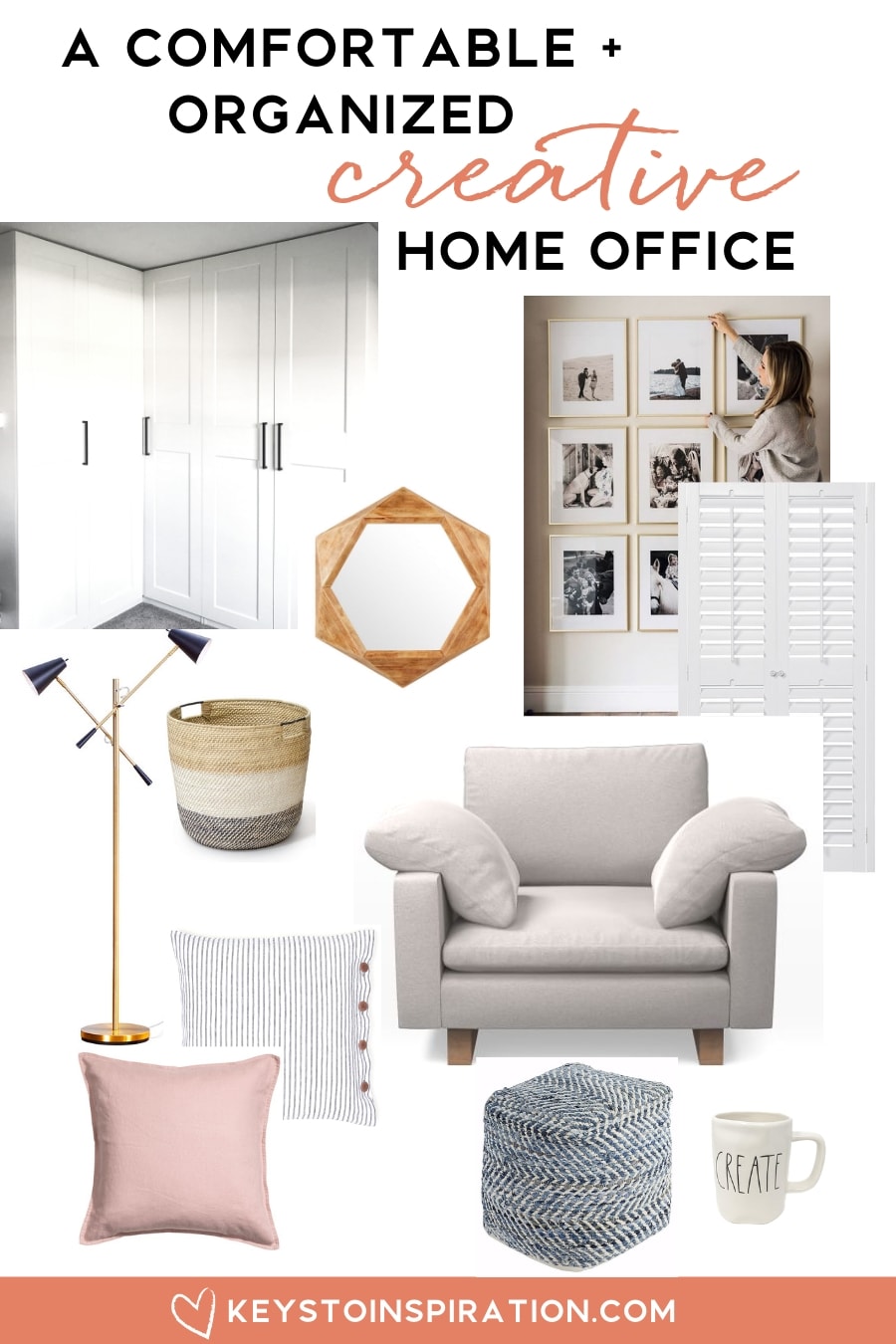
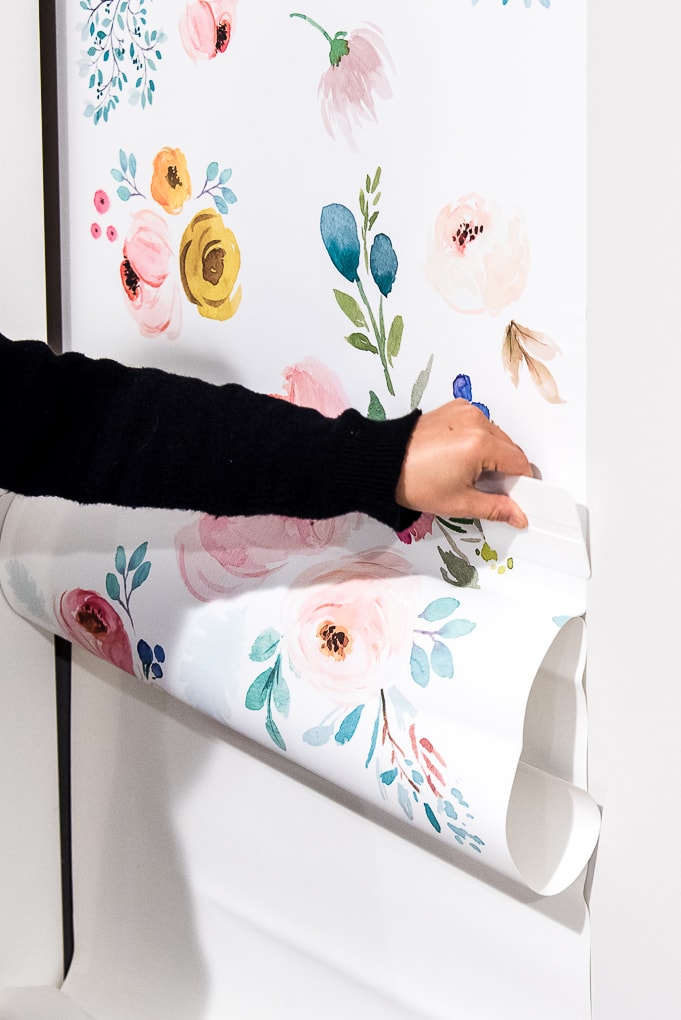

The Office looks great! Love the wall color.