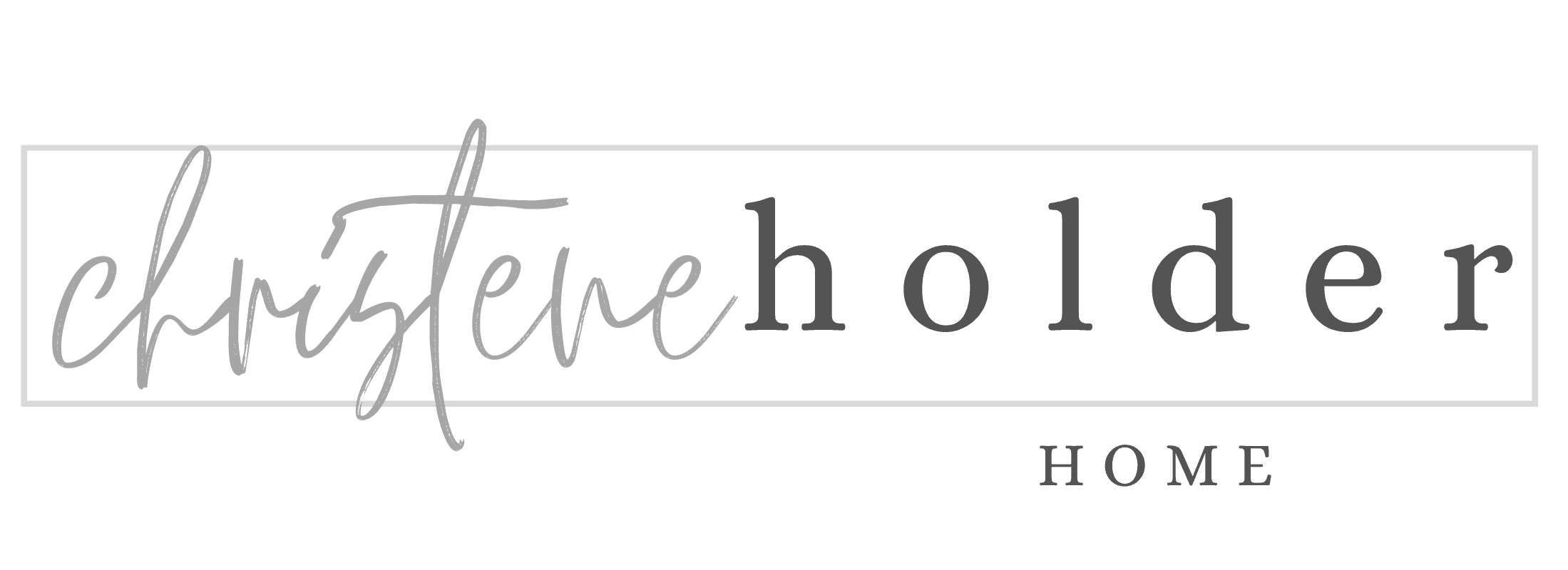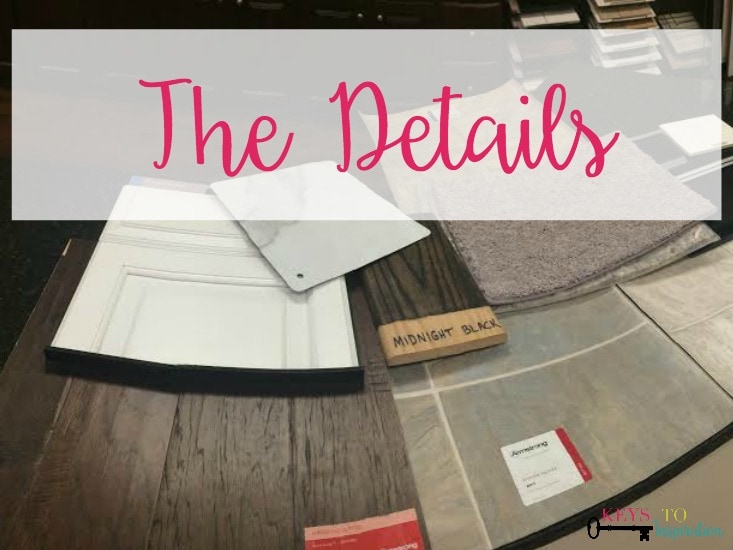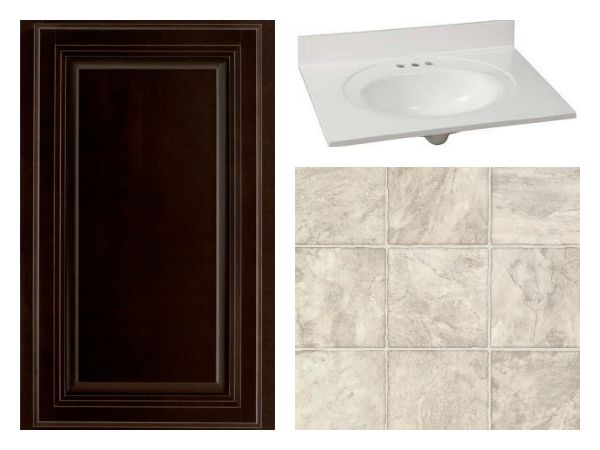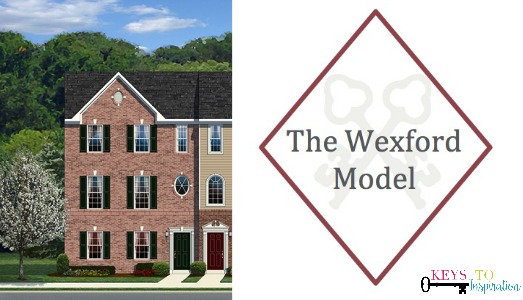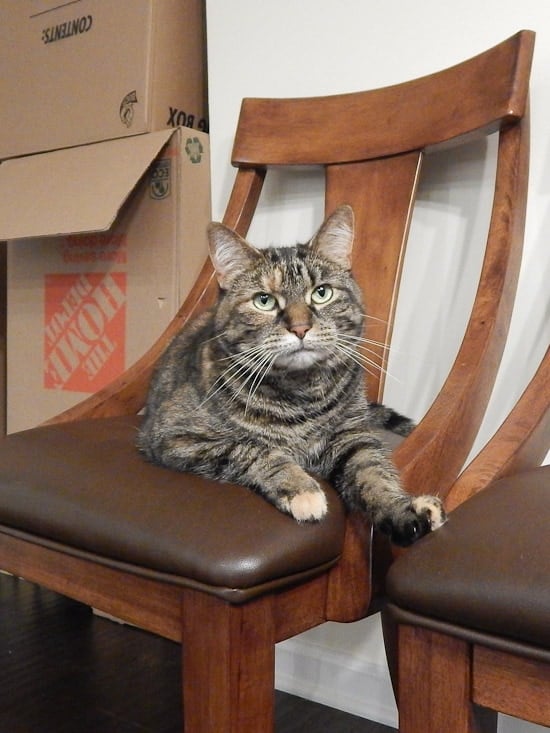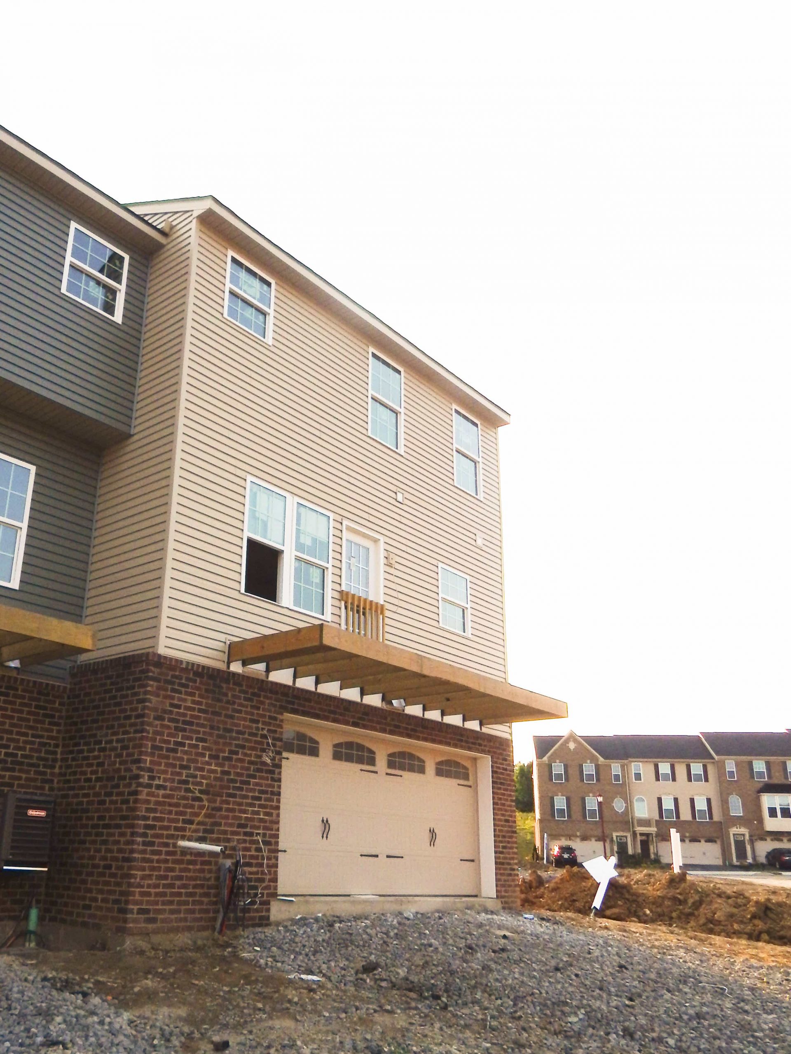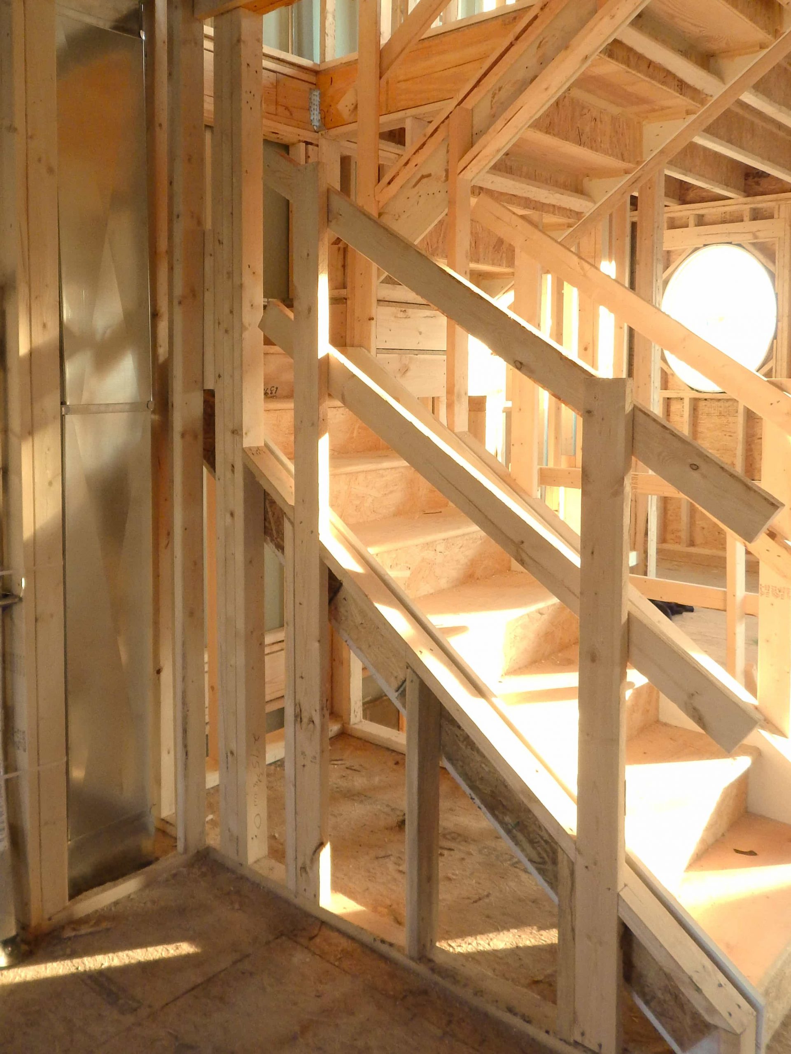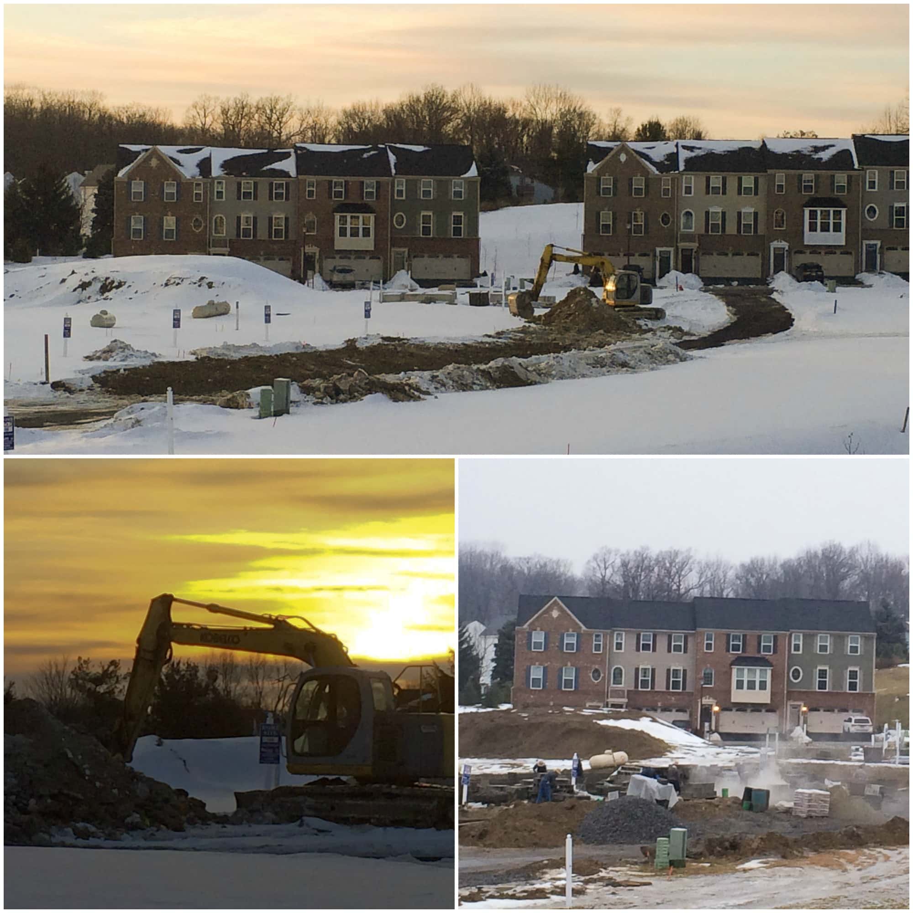In the previous post I talked about some of the structural selections that we choose for the house. Today I wanted to talk about all of the “other” selections that we decided on. The rest of the selections that were available for the house were mostly cosmetic selections, like flooring, cabinetry, lighting, etc. While there weren’t tons of options (like a custom build home) there was still a bunch of things to choose from. I think we came up with some great choices that fit our style and are a nice upgrade from all the builder included selections. So, I thought I would take you through the house room-by-room, starting with…
The Garage
The Garage is an unfinished space of the house, so there aren’t really many selections to choose from. We decided not to add the garage door opener to the house from the builder because it was overpriced and we decided that we could buy one ourselves and install it for much less. We added a dedicated circuit in the garage so that in the future, we can add a freezer for food storage. We also added an additional electrical outlet to this space so that we can use the garage as a workshop space for home projects and other DIY things.
The Rec. Room
In the Rec. Room, there weren’t too many detail selections to make. The recessed lighting was already included with the selection of the finished basement, so we decided we didn’t need any other lighting rough ins. One change we made to the room design was to one of the closets; the closet below the staircase. Because the staircase takes up some of the closet space, it has a lowered and slanted ceiling. According to standards in the area we live in, that meant the closet had to have a shorter “half” door. We really did not like the idea of a “half” door and not being able to fully utilize the closet space. We worked with the builder and were able to change out the “half” door for a full sized door.
The main selections that we had to make for the Rec. Room were the flooring choices. The standard house selection includes a vinyl flooring near the outdoor access areas to the house. For our house, that was the floor right when you walk in the front door and the floor when you walk into the stairwell from the garage. The standard included vinyl looked really basic, so we opted for a slightly upgraded vinyl that looked like a blue/ gray slate. The vinyl is called Station Square X2013 by Armstrong Flooring.
The other standard included flooring selection was the basic builder grade carpeting and padding. The Rec. Room is going to have a more relaxed feel to it, so we thought carpeting would be the best choice for the area. To be honest, the basic carpeting and padding that is included is pretty horrible, and we knew we wouldn’t be happy with it. We knew that we wanted the house to have continuity throughout, so we decided that we would choose one type of carpeting and padding and use it throughout the house wherever we wanted carpeting. After testing a bunch of carpet swatches from many different upgrade levels, we decided on a gray and silver upgraded carpeting with an 8 lb. padding. The carpeting is called Owen’s Ridge Silver Spoon by Shaw Floors. The carpet will cover the entire Rec. Room floor and the stairs leading up to the main level.
The Living Room
The Living Room was the first area where we started to make a few more selections for the house. The first selection we made was on the stairs leading up to the main floor. The stairs have wood spindles and railings. The included builder selections for the stairs is stained railings in the shade “Wheat” and white painted wood spindles. We really like the look of the white wood spindles so we decided to keep that builder option. We wanted the railings to be stained a much darker shade than “Wheat” so we decided to change that to “Midnight Black.” The stain color change was not an upgrade, just a change so we didn’t have to add any costs for anything on the stairs.
Next, in the living room space itself, there was no included overhead lighting. We added a lighting rough in for the center of the living room because I like having lights. We didn’t add a light yet because I would rather pick out a fixture that is my style than choose one of the builder light fixtures.
Just like the Rec. Room, the Living Room comes standard with the builder grade carpeting and padding. For the main living spaces, we didn’t really want carpeting and instead decided on all wood flooring. The wood floors make the space feel really open and like one continuous area. I love the floors that we choose and really think they add so much to the space. We decided on an engineered hardwood flooring with a hand scraped finish called Rural Living Hickory Deep Java 5″ by Armstrong Flooring.
The other upgrade that we added to the main living level is a home audio sound system. Ben and I both love to listen to music throughout our home and this was one upgrade we both really wanted for the main spaces of the home. The sound system wirelessly connects to your devices so you can play music over the speakers. In the Living Room, we put two speakers into the ceiling to make a designated “zone.” There is a sound control panel that will be mounted on the wall near the Powder Room that lets you control which “zones” you want the music to be played in. The other “zone” will be the Dining Room and Kitchen area. The system allows you to play music over all “zones” or to section it off between rooms. This was one of my favorite additions to the home!
The Powder Room
The only selection we made for the Powder Room was the flooring. Since the Powder Room is on the main living level, we continued the wood flooring into this space.
The Dining Room
The Dining Room comes with a lighting rough in and standard light fixture over the area of the space that you would normally have a table. We decided to keep the standard selection in this space.
The Dining Room also comes standard with the builder grade carpeting that sections off the dining area from the kitchen area. We decided to remove that selection and continue the main level wood flooring into this space.
The Kitchen
The Kitchen is the one area that had the most selections to choose from because of the cabinets and different options associated with kitchen spaces. First, the kitchen already comes with overhead recessed lighting for the main area and over the sink. We wanted to have the option to add pendant lights over the island in the kitchen so we added two lighting rough ins. We didn’t select light fixtures for them yet and will buy pendants in the future for the space. We put these lights on a different light switch for the space so that you can decide between the overhead lights, the pendant lights, or both. Another option for lighting that we decided to include was the under cabinet lighting for the counter space. This will really help to brighten up the counter area when we are cooking.
The Kitchen comes with builder grade standard cabinets and standard laminate countertops. We decided to upgrade the cabinets to the Rushmore Painted Linen cabinets by Timberlake Cabinetry. We also added the kitchen enhancement package to upgrade some of the cabinet and drawer features.
The countertop upgrade options were either granite or upgraded laminate. The builder does not let you choose to not install a countertop and later install one on your own – you have to choose one option. Granite has never been my favorite look for kitchens, and it was really expensive to upgrade through the builder. There were two types of laminate options – basic laminate and high definition laminate. The high definition laminate is basically a picture of a material “printed” onto laminate. It sounds weird, but in person the laminate options actually look really great, and they were a fraction of the cost. After doing some research on the pros of laminate and finding out that I’m not the only one who doesn’t love granite (this article basically sums up my thoughts on laminate), we decided that we would go with the HD laminate. For now, it is the best option out of the builder choices we were given, and because of the low cost, if we wanted to switch it out later it wouldn’t be a big deal. I really like the look of marble countertops, but marble isn’t exactly “low priced” and it also really isn’t a very durable kitchen surface. One of the HD laminate options was a faux marble called Calacatta Marble by Formica.
The Kitchen also comes with the standard builder grade vinyl flooring. We decided to remove that selection and change it to the hard wood floors that we choose for the rest of the main level.
As I mentioned in the Living Room section, the Kitchen and Dining Room area will be another one of the home audio “zones.” There will be two speakers in the ceiling that will cover this area.
The final selections for the kitchen were the appliances – specifically the oven and range, the microwave, and the dishwasher. The refrigerator is not included, so we will need to buy one ourselves. We received a credit as part of our contract for an upgrade from the standard appliances that come with the home to the stainless steel appliances. We took this credit and applied it towards getting the second “level” upgrade to the nicer stainless steel appliances that we both really wanted for the kitchen. I am really excited about the gas range because right now we have a really bad electric range that isn’t even level. It makes cooking really difficult.We are so excited to have the upgraded appliances!
The Guest Bedrooms
The stairs leading to the upstairs level will have the same carpeting and padding as the lower level stairs. They will lead into the upstairs hallway which will also have the same carpeting. There is a lighting rough in and a light fixture included standard in the stairwell.
For the Guest Bedrooms, we decided to add one lighting rough in to each room so that they will have overheard lights. Again, we opted to not choose light fixtures and instead buy ones ourselves at a later date. Both Guest Bedrooms come with the standard builder grade carpeting and padding. We decided to upgrade both rooms to have the same carpeting as the rest of the house.
The Guest Bathroom
The Guest Bathroom comes with a standard vinyl flooring as well as standard builder grade cabinet stained in “Wheat” with a cultured marble countertop. We decided to upgrade the vinyl flooring to a white vinyl called Memories Alpine White 62944 by Armstrong Flooring. We also decided to upgrade the cabinet to the Scottsdale Maple Expresso by Timberlake Cabinetry. We decided that we liked the clean look of the cultured marble white countertop, so we kept this option.
The Laundry Closet
The Laundry Closet comes with a standard builder grade vinyl flooring. This closet will have the washer and the dryer inside so the flooring will be mostly covered. We decided to pick from the standard builder grade vinyl options for this selection and chose the Initiator Ancient Slate 66205 by Armstrong Flooring.
The Master Bedroom
The Master Bedroom also does not have overhead lighting, so we decided to add a lighting rough in. Again, we opted to not choose a light fixture and instead buy one ourselves at a later date. The Master Bedroom comes with the standard builder grade carpeting and padding. We decided to upgrade to have the same carpeting as the rest of the house.
The Master Bathroom
The Master Bathroom comes with a standard vinyl flooring as well as standard builder grade cabinet stained in “Wheat” with a cultured marble countertop. We decided to upgrade the vinyl flooring to the same white vinyl as the guest bathroom. We also decided to upgrade the cabinets to the same as the guest bathroom. We decided again to keep the cultured marble white countertop to match the guest bathroom.
I am really happy with all of the selections that we choose for the house. Ben and I both have similar tastes so there wasn’t too much conflict when it came to making the house selections. I can’t wait to actually see everything in real life once the house starts to take shape!
