We’ve been in our home for ALMOST a whole year now! That seems crazy to me, but it’s true. We closed on our house June 30th, 2015 and moved in over the Fourth of July weekend.
The first year in this house has been about moving in and getting settled in our new home. We have had a whole year to start figuring out how we want our house to look. Now that we have lived in our house, we have a much better idea of how we use the different spaces and what works best for us. My goal from the beginning has been to transform our cookie-cutter house into a home that fits our style and feels more like ours!

This post contains affiliate links for your convenience. For more information, see my disclosures here.
In the first year of being in our house, we did some small projects here and there. We painted most of the house (walls and ceiling) and added board and batten to our dining room. We accumulated some furniture and decorations but haven’t really made significant progress on any one room. The second year in our house is going to be about refining our style and starting to transform our home one space at a time. I’m ready to start making progress!
If you remember, I spent a good amount of time researching and trying to figure out my “Home Decorating Style.” After lots of time on Pinterest, I narrowed down what my style actually is. With that figured out, my next step is to create plans for how I’m going to transform our house room by room.
Today I’m going to share with you my plans for the Kitchen!
This is our kitchen today.

When we were building our house I knew that I wanted a white kitchen! I’ve always loved the classic look of a clean white kitchen and with only one window in this space, I knew white cabinets would make everything feel brighter. The first thing we did after moving all of our kitchen stuff into the cabinets was paint the kitchen walls gray and the ceiling white. This was essential because if you remember (and if you don’t, go look at my home tour) the kitchen walls and ceiling were yellow when we moved in. Yellow walls made my white kitchen dreams look dingy and dirty. Not what I had pictured at all! Thankfully, paint completely changed the look of the space.
The next “project” we did in the space was a small one but was still important; we installed some pendant lights. We loved the industrial but clean and airy feel of these pendant lights for above our island.
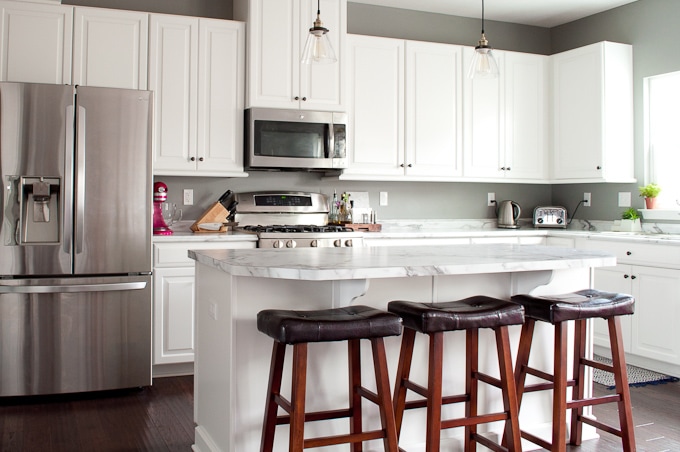
Starting off the organizing projects for the space, we decided to create custom drawer organizers for our silverware drawer and main cooking utensils drawer. Since we use these drawers the most, we wanted to get an organizational system in place early so they didn’t become a mess.
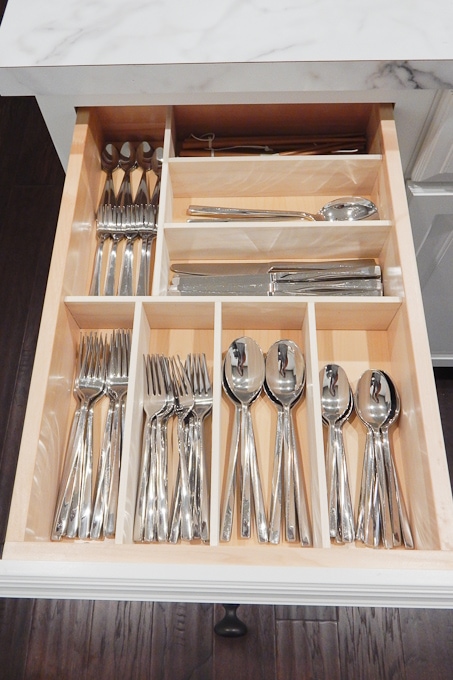

A majority of what I want to accomplish in the kitchen is organizing projects. There’s so much storage in this room and I want to figure out the best way to organize everything and make it the most efficient for how we use the space.
As far as furniture goes, the kitchen doesn’t really require much because it’s mostly cabinets. All we have done is bring in our old barstools from our apartment. We originally bought these because we had bar-height counters in our apartment, but they are a little too tall for our new kitchen island. For now, they have been fine as extra seating. Eventually I would like to get new barstools but it’s not a necessity right now. I might try to paint the legs of these barstools in a lighter color. The orange-ish brown clashes with our cooler-toned wood floors.
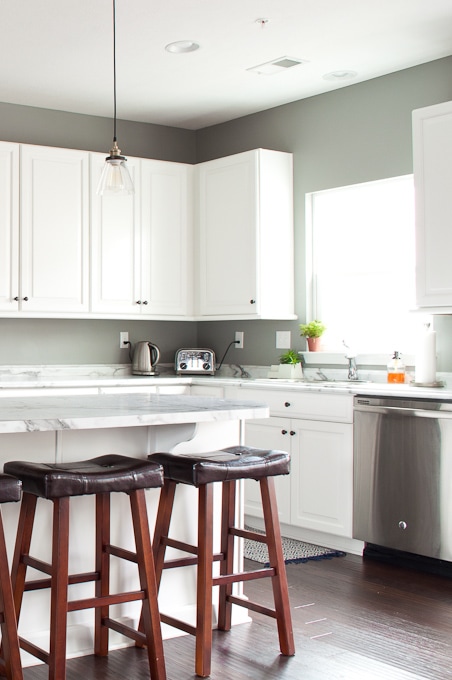
Other than those minor updates, we haven’t really done much else in the kitchen.
Now, I don’t know about you, but I’m a list-maker! I find it so helpful to have everything is some form of “list” so that I can glance at it and figure out what I need to do next. It helps to keep me on track and to see the progress that I’ve made. So, for each of my room plans, I’m going to include a list. I’m hoping this will help keep me accountable and working towards making our house into the home I’ve been dreaming of.
Here are some of my plans for the kitchen…
The Kitchen List
Done:
- Paint
- Install Pendant Lights
- Organize Silverware Drawer
- Organize Main Cooking Utensils Drawer
To-Do:
- Buy New Barstools – Paint the Old Ones
- Install a Backsplash
I would love to install a tile backsplash to make the kitchen feel more complete. I really like the look of subway tile in a herringbone pattern, but I’m still trying to decide if I want to go with neutral tile or a fun color tile.

|| Source ||
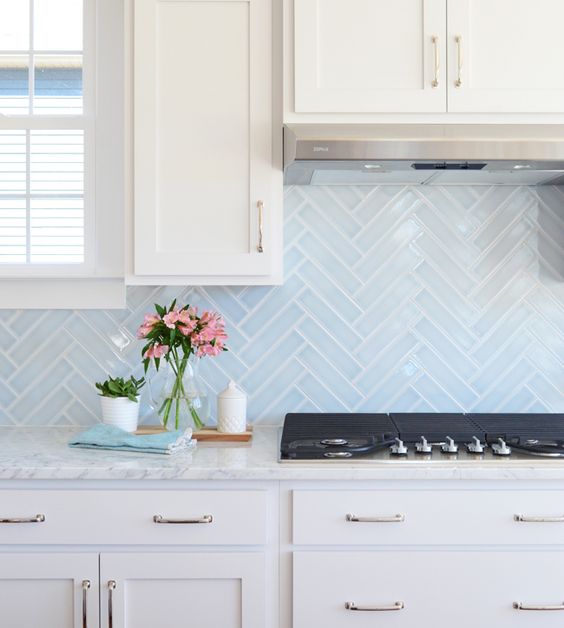
|| Source ||
- Install Shade on the Window
At the moment, I’m leaning towards a neutral bamboo shade for the window.
- Add Trim the Window
I’d like to add craftsman style trim to all the windows throughout the home, so this small kitchen window would be an easy start.
- Add Crown Moulding on the Cabinets
We opted to not buy this add-on when we built the house. It makes the cabinets look more finished, but it was really expensive for something we could do ourselves.
- Organize the Pantry
Behind those doors is a mess of food storage. Organizing the pantry is a big project for this space, but will be so worth it!

- Organize all Cabinets
- Organize all Drawers
- Organize Countertops
The countertops always seem to have things on them that don’t really belong. I want to clear off the counters and find places for things that don’t necessarily belong “out” all the time and add some pretty decorations instead.
- Create System for Paperwork
Our kitchen tends to be the location where a lot of paperwork ends up. Take-out menus, coupons, and meal planning sheets are just some of the papers that end up in the kitchen. I’d like to have an organized system for storing some of these papers out of sight but still in a place that is easily accessible.

- New Rug in Front of Sink
I have a rug in front of the sink currently, but it’s not the best option for this space and I might move it to another room. I need a rug for this area that doesn’t slip around on the floors but still looks stylish.

- New Faucet
Our faucet is the standard builder-grade one that came with the house. We would love to have a higher-end faucet someday.
- Update Hardware
This is not really necessary, but I’m going to keep it on the list as a “maybe” item. The hardware on the cabinets is the basic builder-grade knobs. It would be nice to maybe replace these with more modern hardware, like bar pulls. It would give the whole room a higher-end look without changing a lot.
- Add Wall Art
- Add Decorative Accents
That’s the kitchen list! To make sure I’m staying on track, I’ll be adding a link to this post on my Home Tour page under the Kitchen section. As we do projects in the kitchen, I’ll be updating this list and checking things off as we go…and maybe adding some things too 🙂 .
To see all of the rooms in our house – stop over to the Home Tour page!





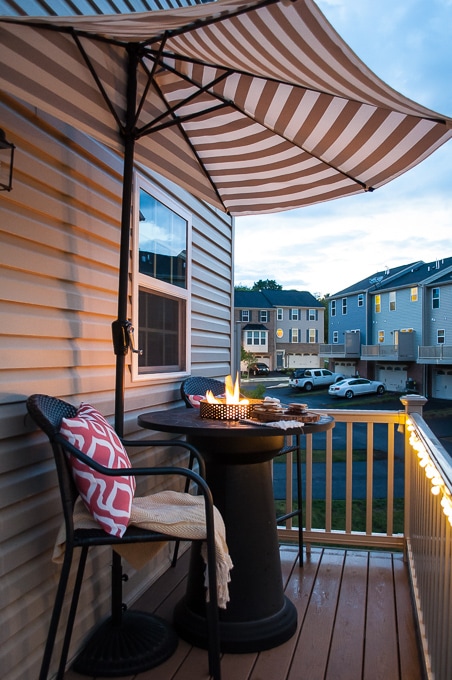

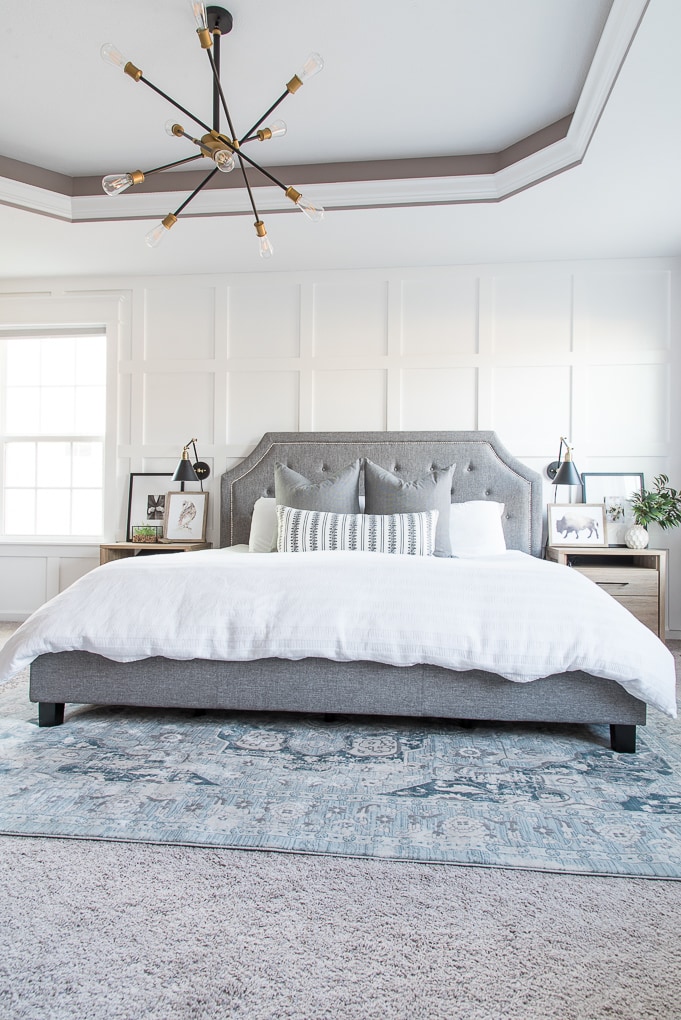
Hello! Very pretty kitchen! What is the material of your counter tops? They look like marble. I am searching for a Quartz marble alternative and I was curious what these were. Thanks!
Hi Taryn! Our countertops are actually HD Laminate! Surprise lol. I would LOVE to have quartz countertops but they weren’t in the budget. This laminate is basically an HD picture of marble. It’s really durable and easy to clean. Best of all, it’s a really budget friendly option.
>> Christene
They look great! Thanks for responding!