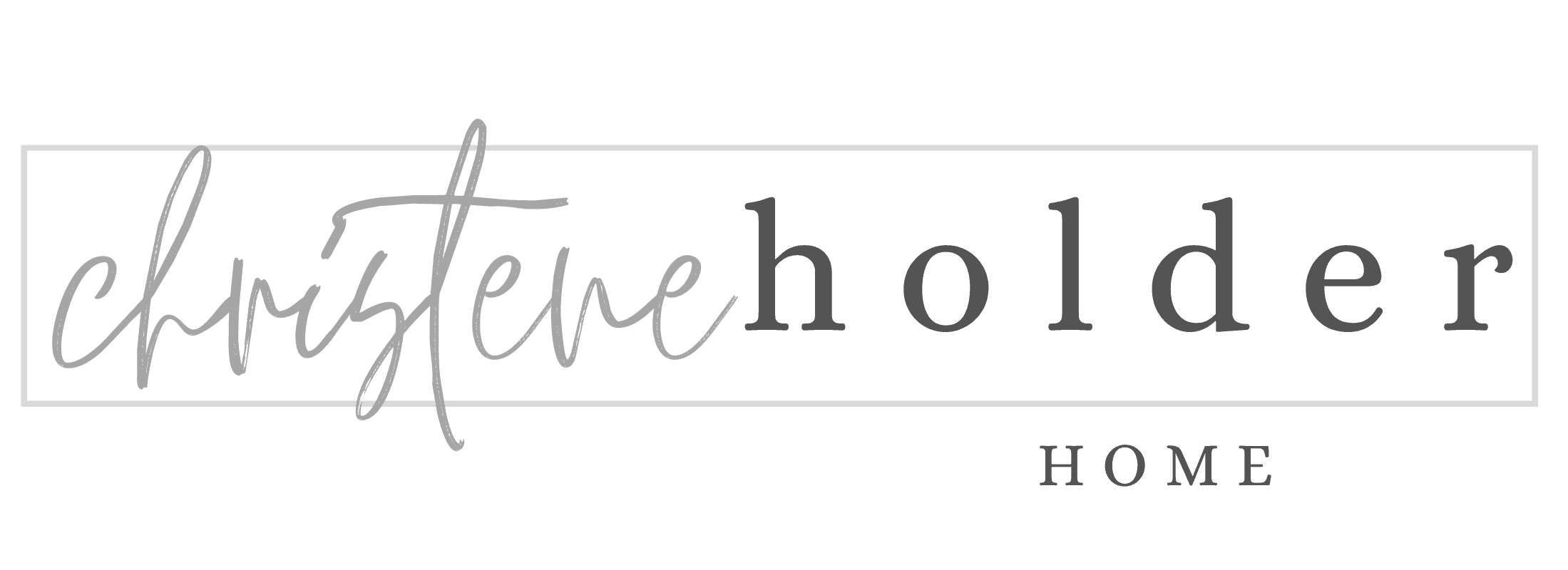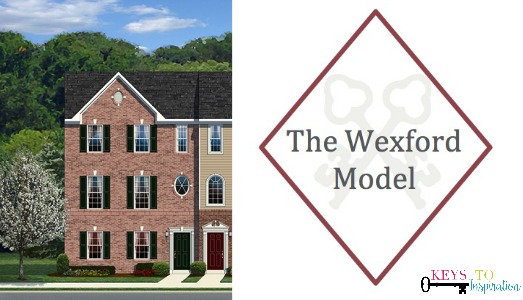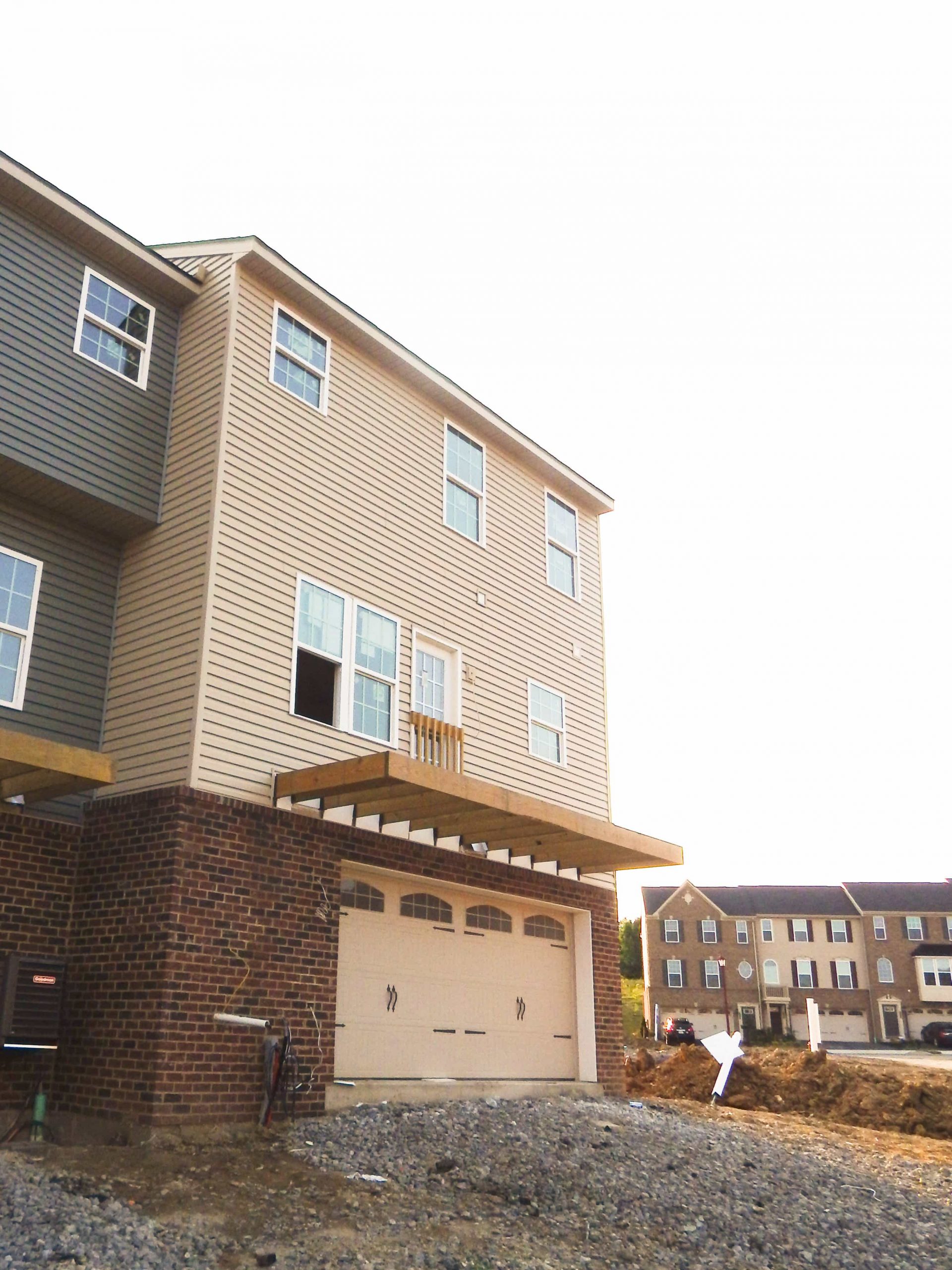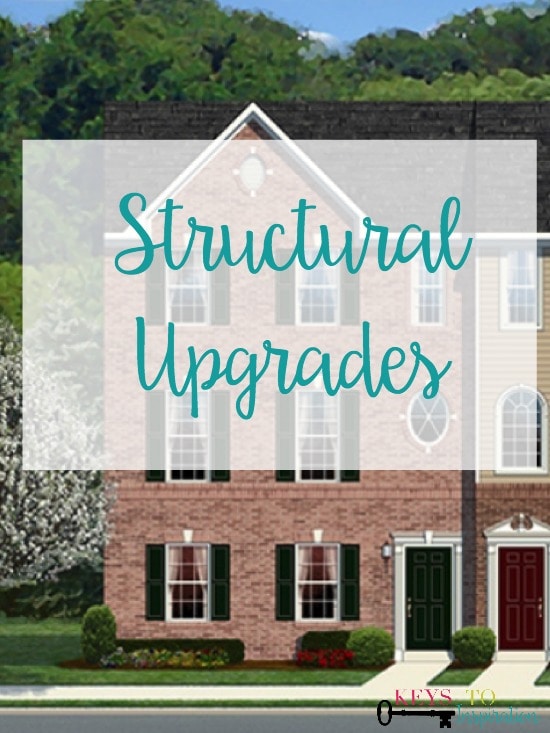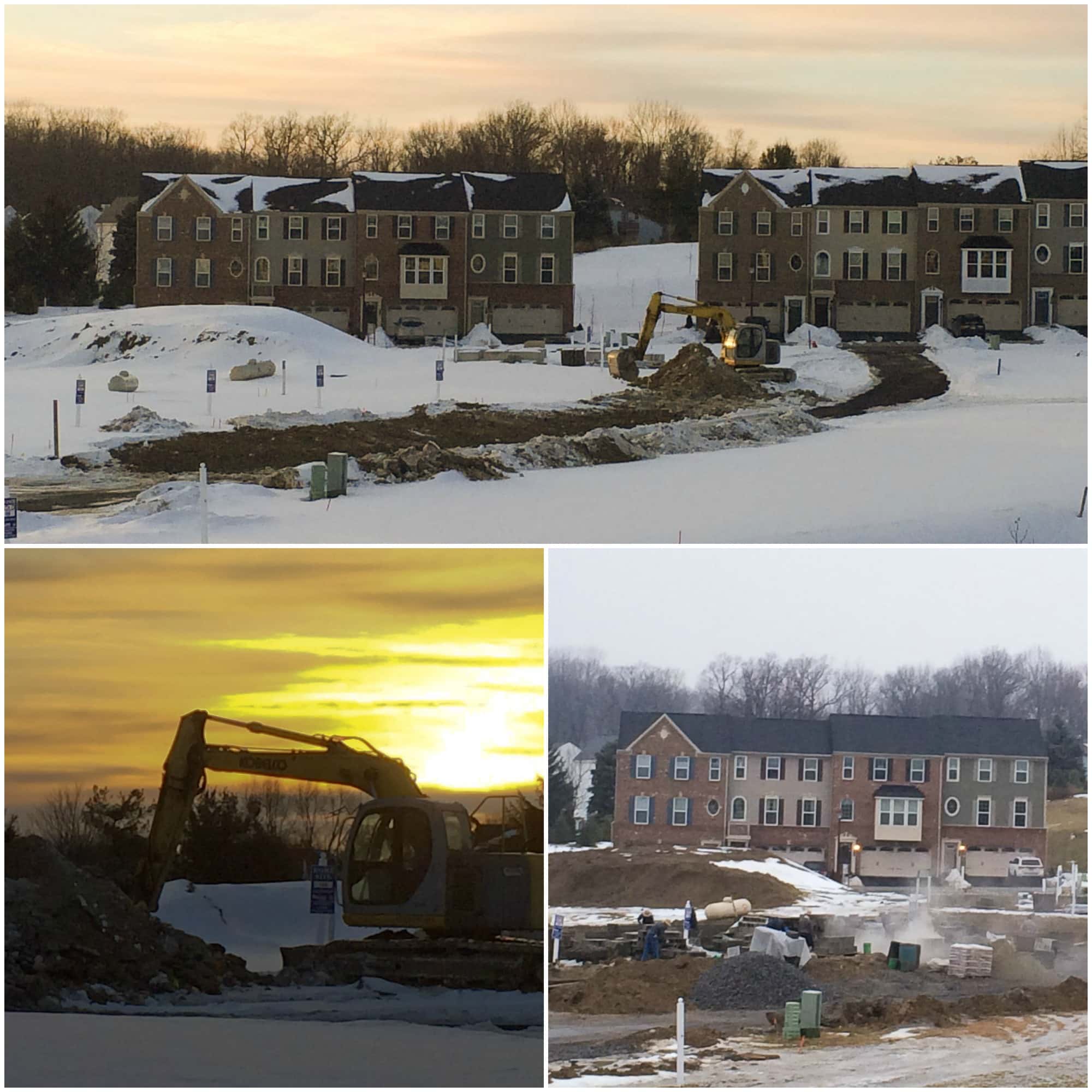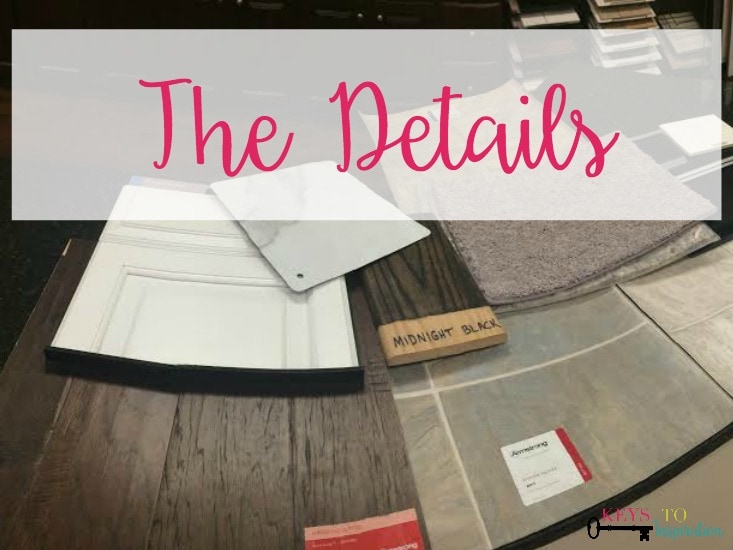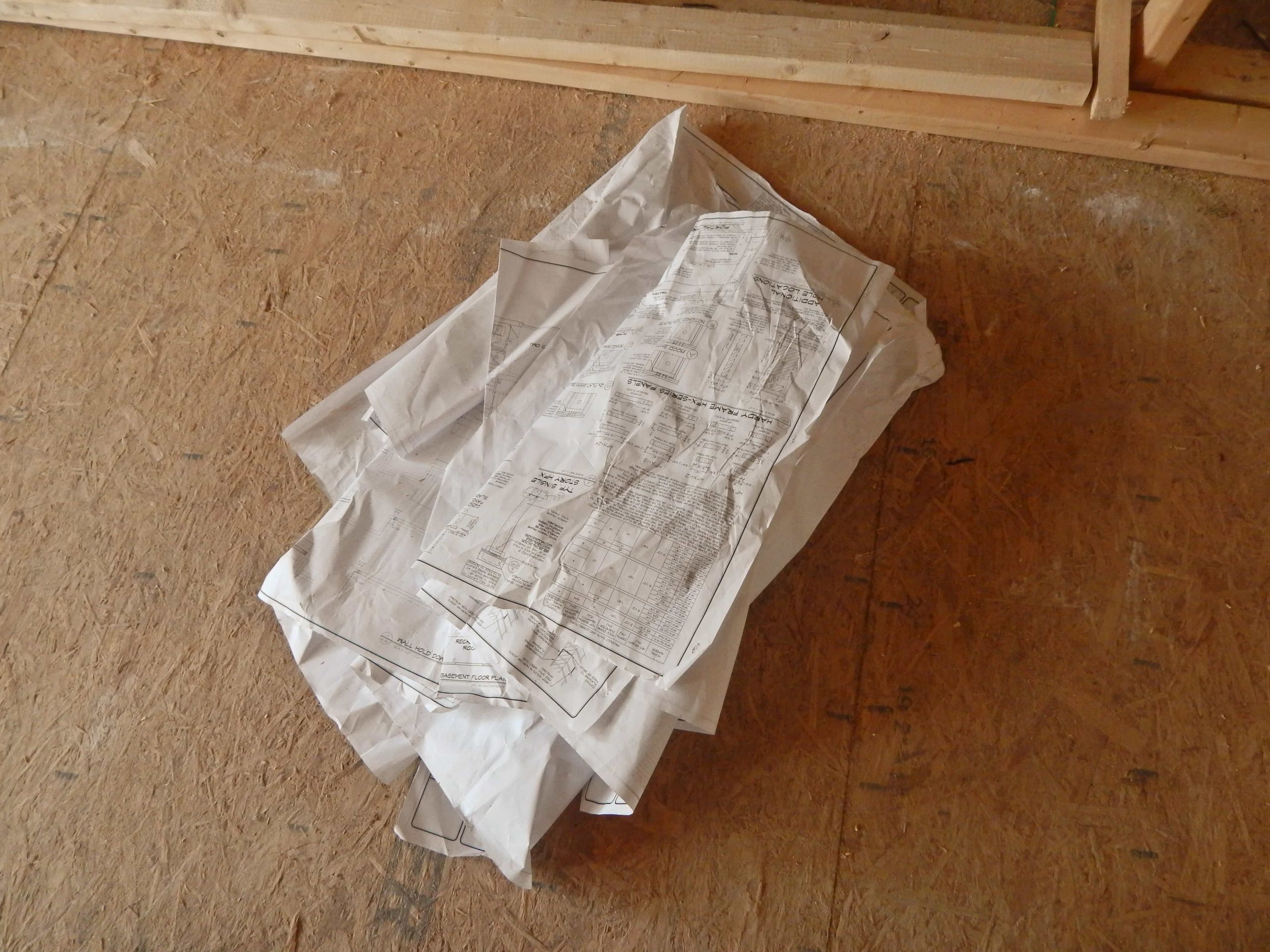The Wexford is a three-story townhome with three bedrooms, 2 1/2 bathrooms, and a little over 1500 square feet of space. The picture above is an artist’s rendition of what our specific configuration will look like. We selected an end unit that will be facing a large open park.
Lower Level
The front door to the house will open up to the Lower Level which is called the Rec. Room on the floor plan. On the other side of the house is our driveway leading to the two-car garage.
First Floor
The First Floor is really the main living area of the house.
The living room will look out over the park in the front of the house. Because we have the end unit, we will have some great light coming through both the front and side windows. We can’t wait to see some great sunsets from this room.
On the other side of the first floor is the kitchen. This area will be a huge step up from our current apartment kitchen. There is so much storage and a lot more space for cooking. The dining room is attached to the kitchen space. The door attached to the kitchen leads to a small deck that is over the driveway and garage entrance below.
The first floor also has a powder room between the two living spaces.
Second Floor
The Second Floor has the master bedroom and the two additional bedrooms. It also has a space for the laundry in the hall closet and a second full bathroom.
The master bedroom is immediately to the right when you walk up the stairs. It has tons of space, a huge walk in closet, and an on suite bathroom. I’m really excited that we will have two sinks so we each have our own space for getting ready in the morning.
Across the hall are the extra bedrooms. The first bedroom, which is closest to the stairs, is the room we plan on using as a guest bedroom. It will be nice to have some extra space for when we have family or friends come to visit. The second extra bedroom we want to use as an office space and possibly another area that guests can stay in when they visit.
Now that you have an idea of the basic floor plan, you can start to visualize the basic structure of the house. Next, I’ll share with you my favorite thing – the details! Stay Tuned!
